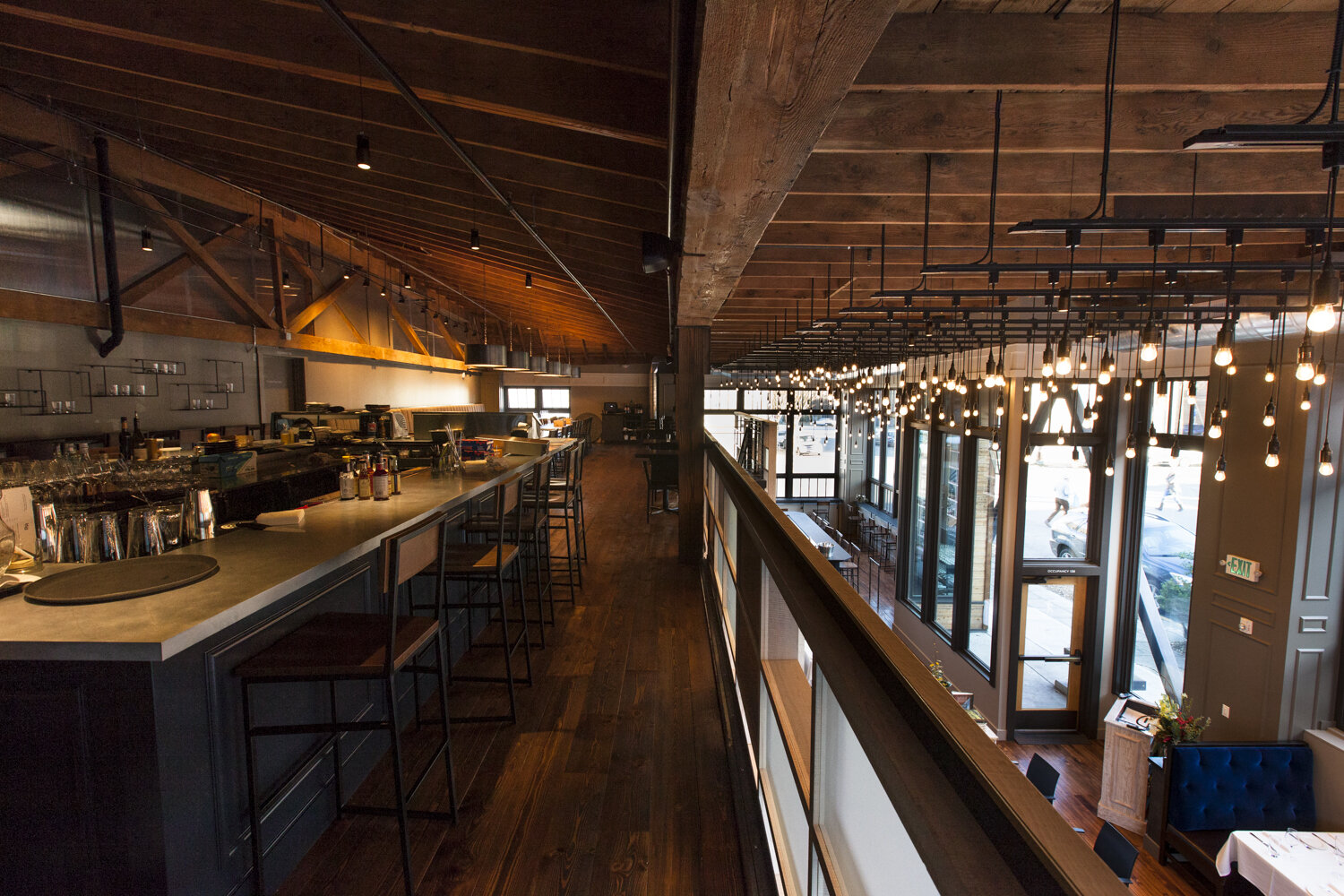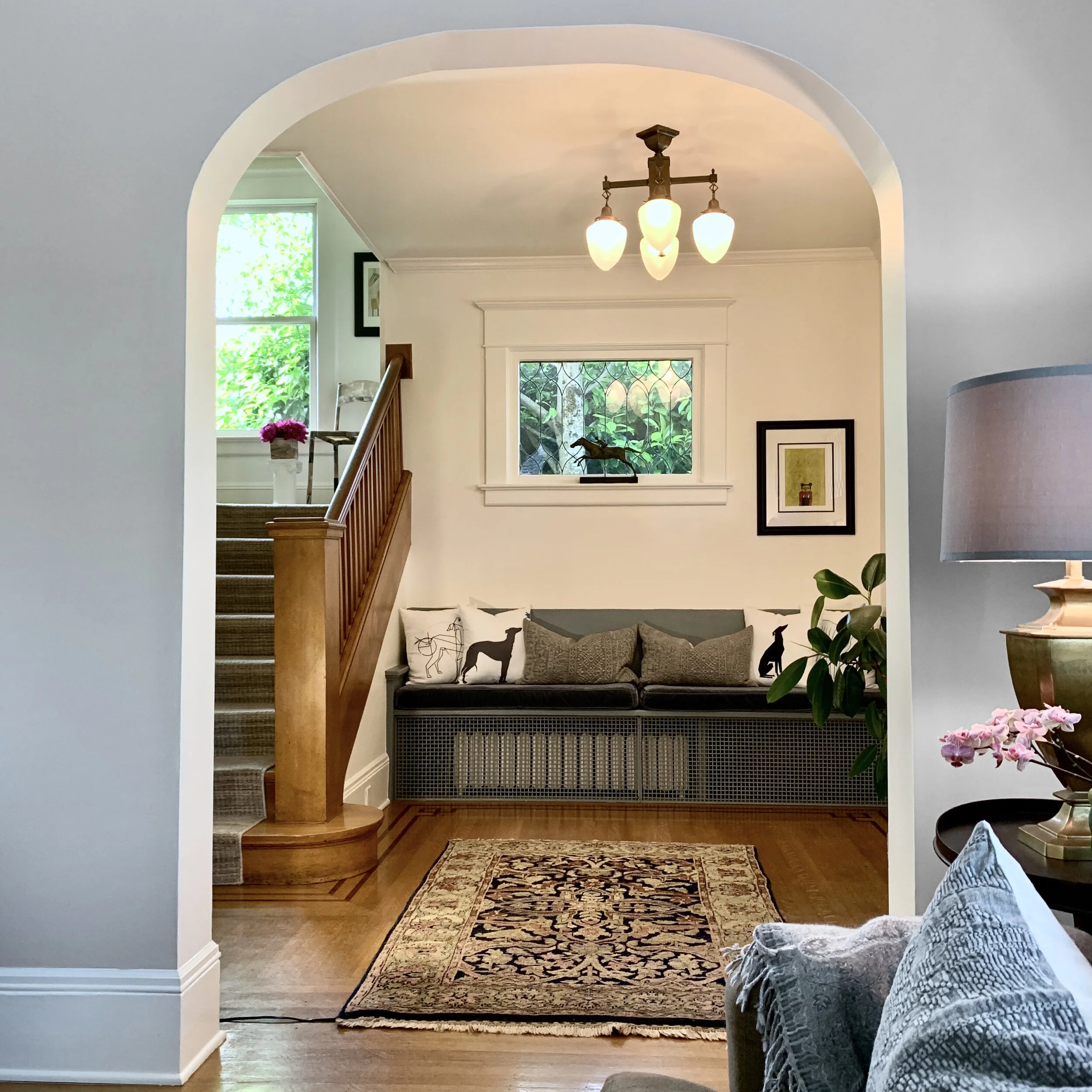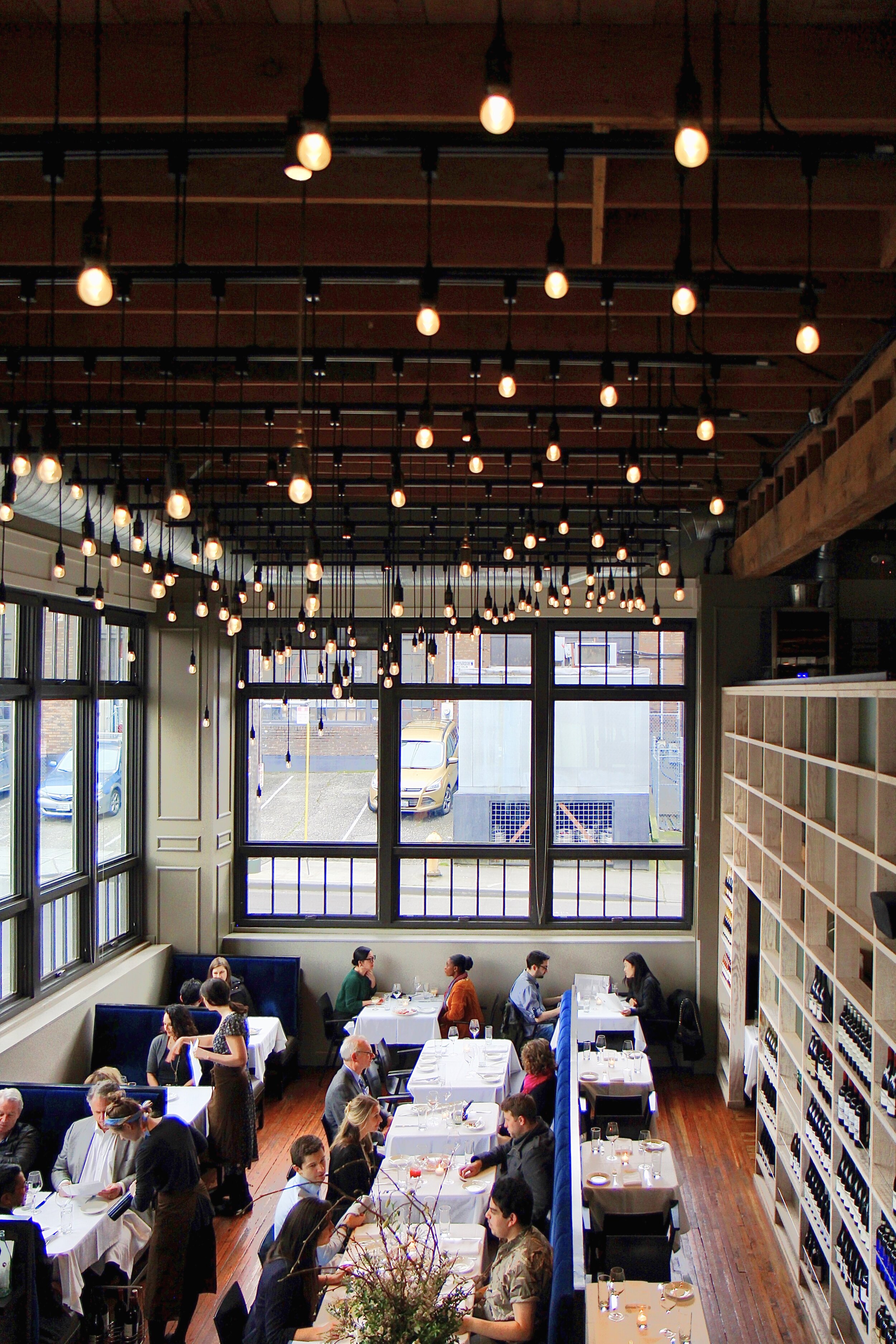
In order to find the soul of a space, you have to start by listening.

Opening access to PNW natural light
to create comfort & connection
“Robert makes it effortless. He helped me express my vision and refined all the details to bring it to life. Our home is designed in simple harmony with the natural setting and our living style.”
- Bob Peyton, Home Owner
Our creative challenge
Create an airy, light-filled home that maintains the 115 year heritage, while removing the compartmentalized feeling of the original design.
Our approach
We latched on to all the dents and historic patina that came with the history of the home. Opening up closed walls and replacing them with windows and an inviting booth created an ethereal quality with natural hues and textures that feel different as the natural light shifts throughout the day.
Wanderlust inspired the placement of this Ottoman-era Iznik ceramic plate. The liquid blue tones set off the shower curtain and accent wall and an added bit of flora.
The overall effect takes the owners to an exotic country every morning when they start their day.
Bathrooms, stair landings and Family rooms provide excellent opportunities to take risks, surprise and inspire in small but powerful ways.
Let’s talk about your dream renovation
We offer a free consultation to help get you started

Culinary artistry, expressed through light and material
Lark is one of Seattle’s most beloved restaurants, serving Pacific Northwest-inspired artisan meals with fresh, local ingredients. Working with Robert to re-imagine Lark in a much larger space, Chef John Sundstrom wanted the feeling of intimacy.
“Robert understands the entire process of design, plus the cost. He’s always trying to help the client meet their design vision without breaking the bank.”
-Kelly Ronan, Co-Founder, Lark Restaurant
Our creative challenge
Carry forward the intimacy and warmth of the original, smaller restaurant, while adding artistry and a bit of whimsy to the built environment to reflect John’s culinary style.
Our approach
Create a light installation that flows across the space, while counter-balancing the strong linear framing and exposed wood structures that run the length of the restaurant

A space at the intersection of heritage, nature and community
Our creative challenge
Transform a space blocked from natural light, customer flow and revenue.
Our approach
Blow up the floor plan by punching through exterior walls, relocating and connecting the bar directly to the natural beauty of the Pacific Northwest that was right outside all along.
Located at the heart of the Suncadia Resort in Cle Elum, WA, the Stovehouse Restaurant honors the rich history of the region while creating a community gathering spot for both locals and vacationers.
“Robert is attentive to detail while utilizing an amazing collaborative skill-set… Cipollone Creative was a huge asset to the project.”
- Brianne Kelsey, Sr. VP of Development,
Suncadia Resort












